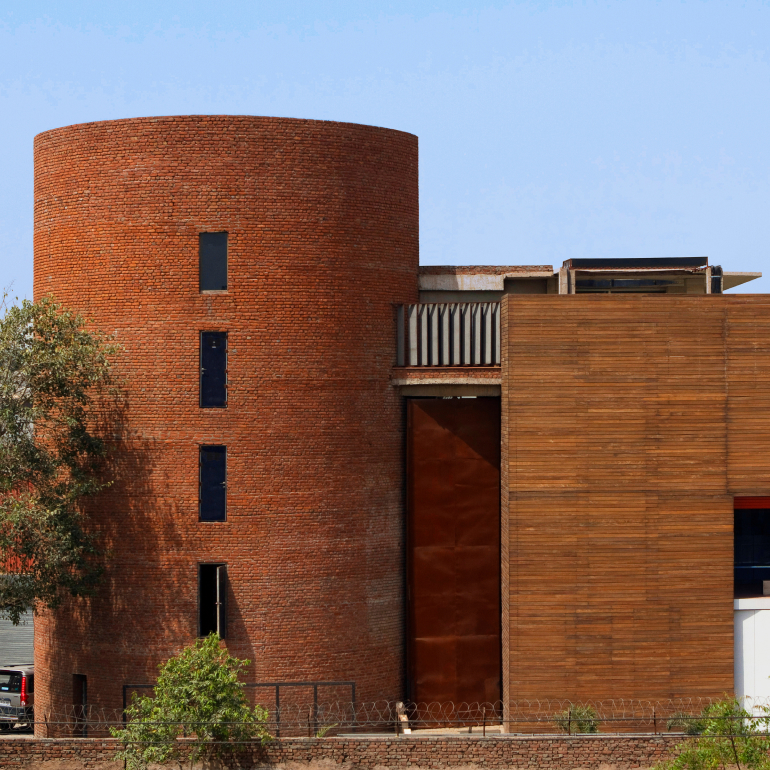
In today’s times, it is vital to understand the role and responsibility that architecture practices have in the development of the world. This space is a testament to the priorities we make and the positions we take. The energy we invest in establishing and expressing our times. The programs in our projects that we induce. The forms we emulate, the materials we use. How we are building narratives & how the narrative is building us. How we are shaping our cities and how they are shaping us. Taking a position in architecture is paramount. Understanding the impact of that pedagogy is essential. Our architecture seeks to unlock the potential of spaces. To create something meaningful out of nothing. To leave a place more enriched than we found it.

Our design studio is often labelled as a design fort on account of its context and scale. Its architecture reflects the attitude of the office - resilient, grounded and bold. The studio is a triangular plot in a
dense urban jungle with a challenging context. Flanked by the 'Jami mosque' on one side, industrial katha factory on the other and a large slum development on the third. it responds individually to each side,
remaining in tandem with the sun orientation for optimising heat and light
The main building is divided into five bold volumes, each of which is dedicated to a particular material, responding to individual functions, climate and context. Each spatial atmosphere is compact and complete
in itself but relates to one another and the whole. The materials are treated with dignity and remain true to themselves. The northern side has a gigantic continuous window that brings in diffused daylight for
the creative minds at work. Circular punctures in the floors promote visual, spatial and air connectivity. A three-metre thick trapezium block of stone provides insulation from sound and heat on the south side.
At the rear, a badminton court makes its introduction. The triangular volume of exposed concrete is an intuitive three -storeyed studio volume.Through tactile backdrops to books, travel miscellany, tools and
devices, furniture, light fixtures and valuable collectibles, it facilitates architectural exchanges.
The amorphous atrium is a three-storeyed residual space that welcomes visitors from the chaos of the outside world. Inspired by ‘chowks’ of old cities of India, a shadow sculpture of the ‘the open hand’ acts as a
space marker.
orientation and materials address the issues of unforgiving heat. soft, muted day light bathes the ecosystem making it a comfortable space for work. the expansive use of indigenous materials, untreated by paints,
coupled with reused furniture from a japanese ship in the ship-breaking yards of Gujarat, exemplifies the studio’s consciousness of its footprint.
