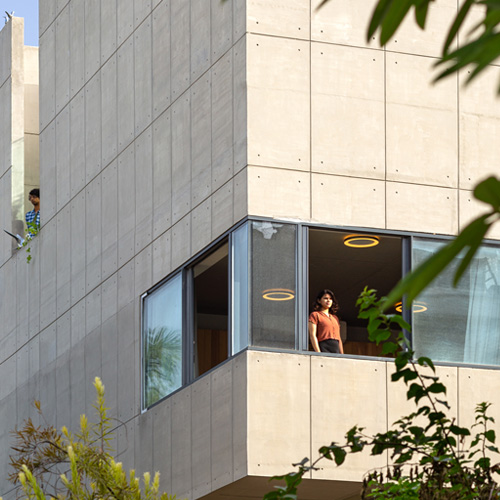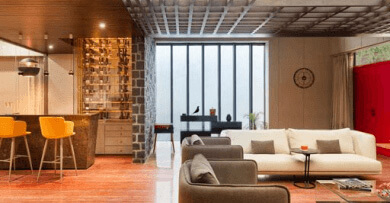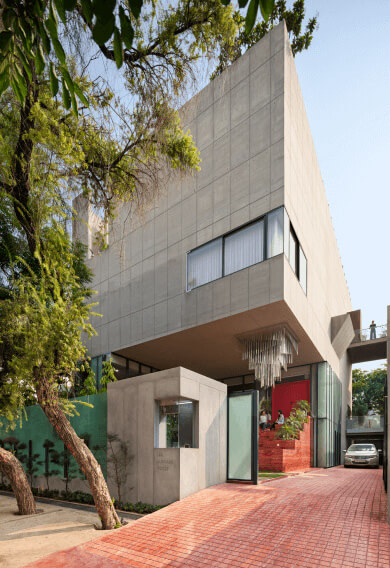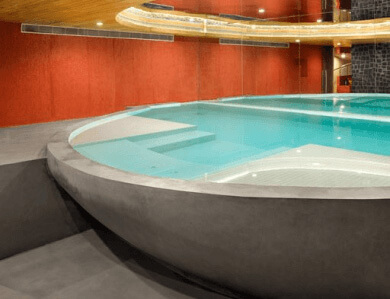
The design of the spaces departs from the ideas which focused on the past characteristics of Indian households and follows a contemporary vision. The objective to reduce the building footprint has been achieved by designing a cantilever system which enhances the opportunity to design flexible and spill over spaces. The residence is molded to create strategic openings facilitating ample natural light and selective green views.


It seamlessly infuses a calm quotient with the use of exposed concrete as an austere statement. Warmth is brought in with the interior finishes that employ materials like Red Travertine and Kadappa Stone.


A ramp inside the house serves as an uninterrupted connection to the upper intimate floors. The Hanging house takes a brave stand in its neighborhood through its spatial quality, circulation and material choice.

