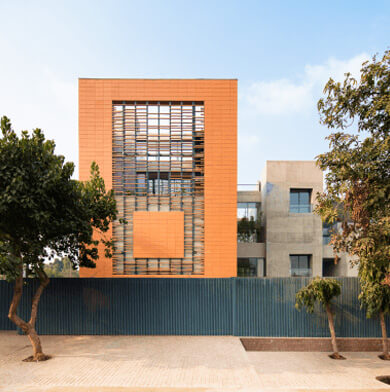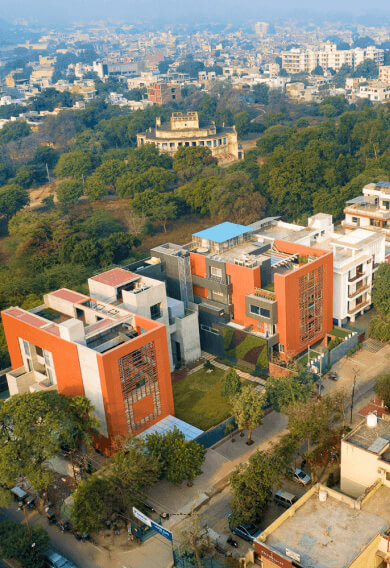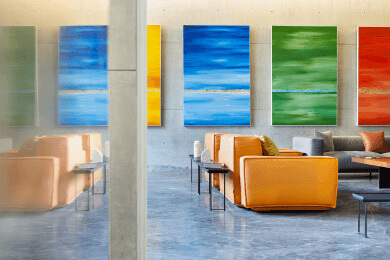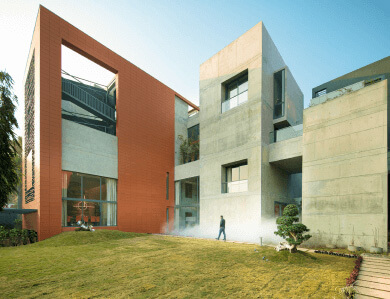
The cluster was conceptualized as ‘houses within houses’, facilitating the quest for nuclearism within the traditional ‘extended family’ setup. In this, the need to be ‘neutral’ and the ability to cater to several different personalities, across generations, were paramount. Translating facilities or conveniences into enriching and meaningful experiences for each member-individually and as a family, was key.


The flux and difference in lifestyles, activities and daily routines across three generations, brought together seamlessly by the design of the space they live in.
The design solution therefore is a conversation between the past and the present, acknowledgement of the traditional and adaptation of the contemporary, both in concept and construction. The final functionality found an indoor, well-equipped, 800- capacity auditorium for formal concerts and an informal open-air amphitheater that works simultaneously with independent spaces and support services. A large, air-conditioned food court extends into shaded courtyards and expansive greens for the basic need of spillovers.


Restraint was exercised in every aspect of the design and lay in not being flamboyant or loud and instead in opting for primordial simplicity and bold clarity.

