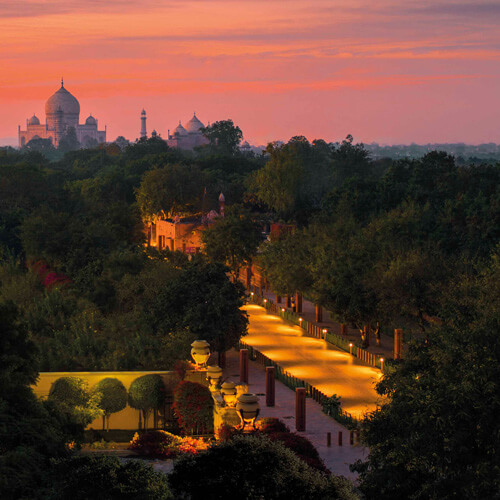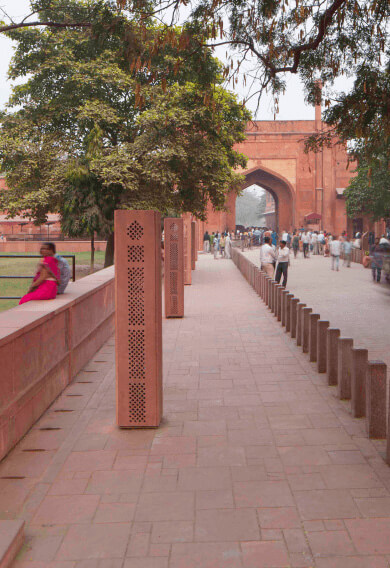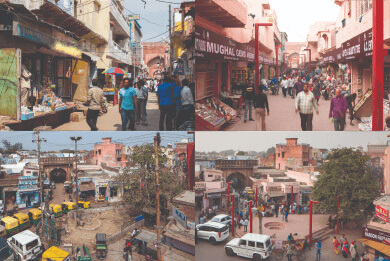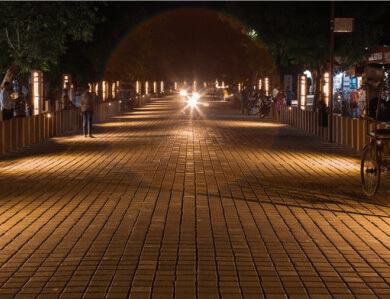
The tale of Taj ganj, Agra, emerges from the qualitative relationship between built volume and built density- the open spaces and their spatial configuration- the urban layout. The vernacular materials, sensitive interventions and green spaces imbibed together are key elements for the urban microclimate.


While the idea has been to make visitors keep coming to Agra, to prolong their stay and thus revive the urban economy, the intent has been to create a symbiotic conversation. In concurrence, the interests of all stake-holders have been considered- tourists (both national and international), local denizens, policy makers, people, artists and historians alike.


With the inception of Taj Ganj Redevelopment project, from large scale interventions to the street level signages, from planning to the last detail of pavements, the emphasis has been on vernacular materials- red sandstone, cobblestone, perforated jali and urban greening while simultaneously preserving the existing green spaces. Thus, the old city literally lays out a “red carpet” for all, to visit the world-wonder and more importantly, to help citizens preserve their livelihoods.

